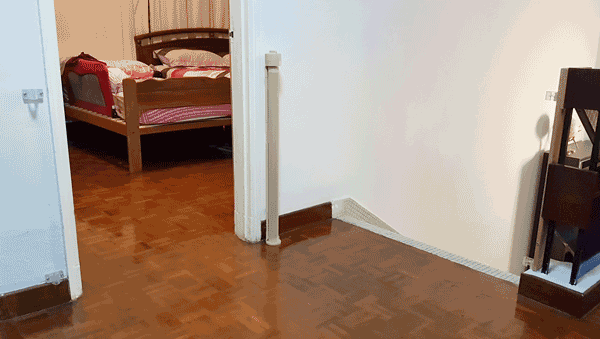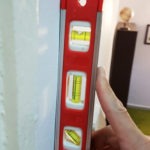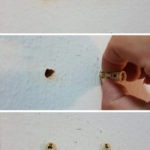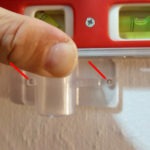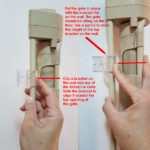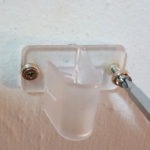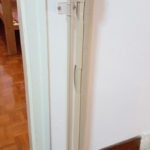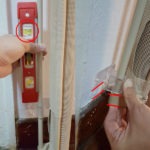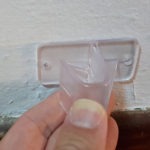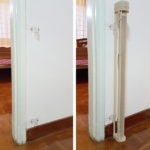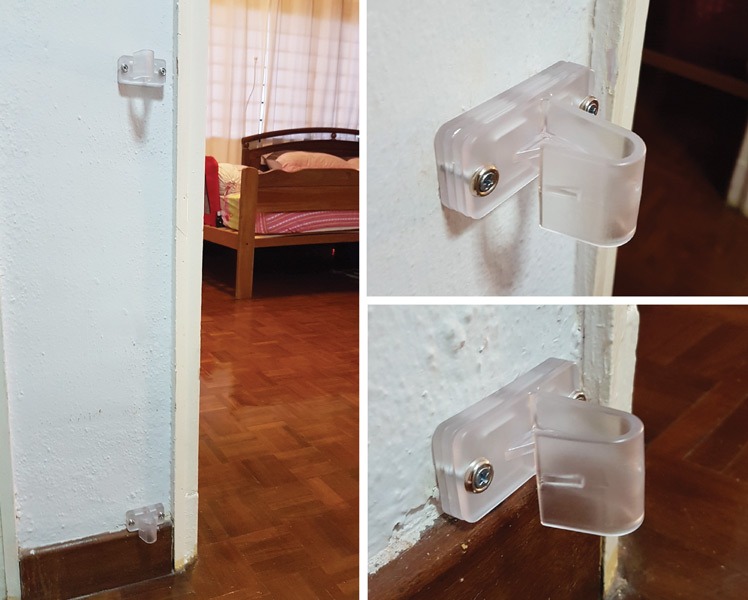Smart Retract Gate Installation Guide
Step by step guide to install a Smart Retract Retract-A-Gate
The Retract-A-Gate retractable baby & pet safety gate is designed to be no just easy to use but also very easy to install. If you have already purchased your Retract-A-Gate Safety gate, this step by step guide will help you get your gate in place in no time.
If you are still evaluating your safety gate options, this guide would also be of help to you to get a better idea what the Retract-A-Gate retractable gate can do for you and that it is not as difficult as you had imagine how a hardware mount gate to be.
An actual installation scenario is used in this installation guide so that you can better visualize:-
The intention is to be able to cordone off a bedroom and other times to prevent a child from going downstairs. At any one time, only one area is expected to be blocked off.
This is a typical two storey house in Singapore. The walls are made from concrete and bricks. Door frames are made from wood. Stairway railings are made from wood and metal. The wooden skirtings are 10 cm high and about 1 cm thick.
*Note: this installation guide will not be covering in details the tools you need prepare as well as whether you will need spacers for your installation. Please refer to our FAQ section for such details.
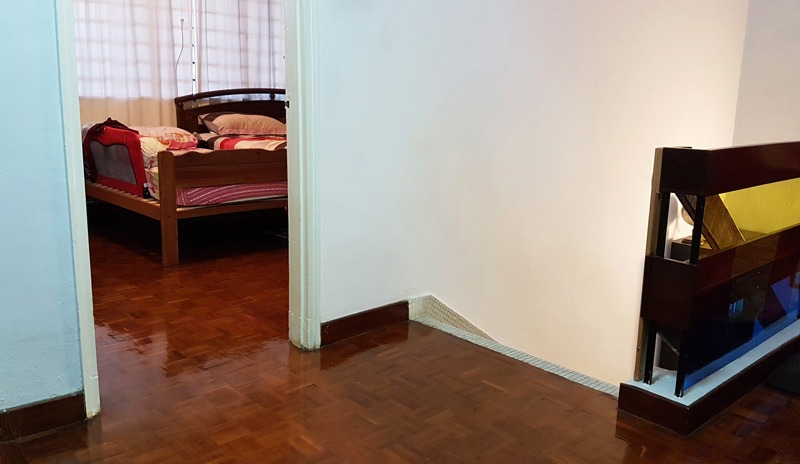
For common gate options i.e, not Retract-A-Gate, you would need 2 gates. One to cover the doorway to the bedroom and the other to cover the top of stairs. It would look something like this:
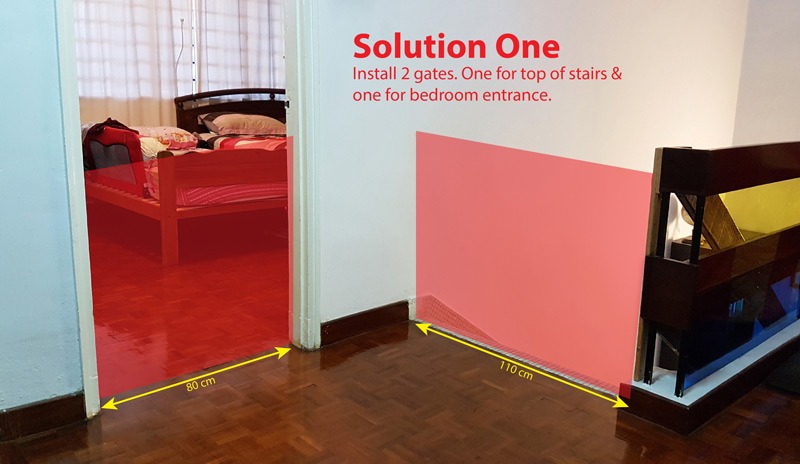
If we are using the Retract-A-Gate, we can still do this. However, since we only need to close one gate at a time, the Retract-A-Gate allow us to do it a little differently and a lot more elegantly and efficiently like this:-
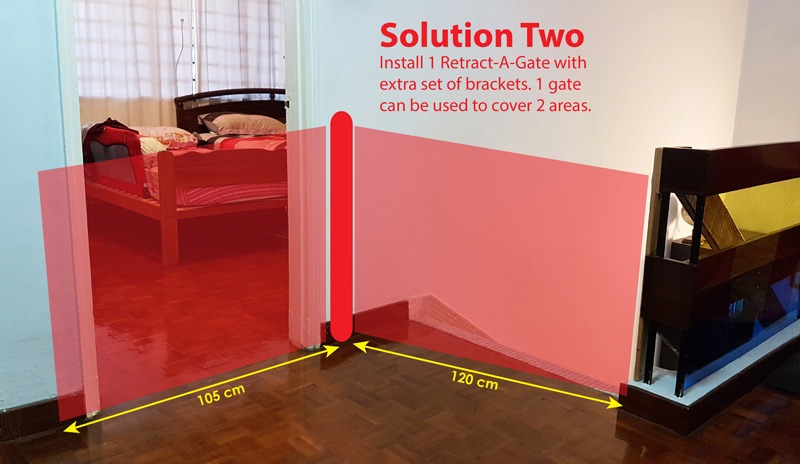
With the measurements, the maximum length of the gate required is 120cm. In this case, a 52″ Retract-A-Gate (maximum length 132 cm) would be sufficient for this installation.
Once we have decided where the Retract-A-Gate would be positioned, we can start with installing the 1st set of Universal Wall Brackets.
Basically, the Retract-A-Gates uses the same brackets for either side of the gates. We will only go through in detail how to install the 1st set of brackets i.e., top and bottom brackets. The steps to install the other set are the same. If you can do the 1st set, you can pretty much do the rest. We will always start with the top wall bracket for each set.
- Survey the Wall. Check the alignment of the wall using a spirit level. While we usually assume the walls to be flat and straight, they might not always be the case. In case we have an issue with the walls, we can either shift the installation location a little (as long as it does not affect the end result) or we can use spacers to compensate for the unevenness (See the installation for the 2nd set of brackets where we used spacers to do so).
- Mark the Position of the Top Bracket. Next, clip in a wall bracket into the reel side bar of the Retract-A-Gate i.e., the long metal bar. You should be able to easily slide it along the bar. Place the Retract-A-Gate flat on the ground, move the gate in position. At the same time, slide the bracket to align it with middle of the top hole of the gate. You can face the bracket in either direction but it is recommended to face the opening away from the gate if possible. Press the bracket flat on the wall while maintaining the height. Mark the position of the bracket on the wall using a pencil.
- Mark the Holes for Drilling. After marking the position of the bracket on the wall, remove the gate. Use a spirit level to level the bracket while maintaining its height on the wall. Once that is done, mark the holes to be drilled.
- Drill & Prepare the holes. Drilling and preparing holes are only necessary when we are dealing with concrete/brick wall or dry walls. Solid wood surfaces are generally easier as screw anchors are not necessary.For concrete/brick wall, a power impact drill is needed to drill the necessary hole. The screw anchors provided requires a 6mm by 2.54 cm (1 inch) hole. It would be easier to drill a little deeper to cater to longer screws. Insert the screw anchors completely into the holes.
- Install Top Bracket. When the hole is prepared, you can now screw in the top bracket. If you need to cater to skirtings using spacers (Check the FAQ here), be sure to include the spacers with your bracket when you screw in. Once done, clip in your Retract-A-Gate and proceed to the next step to install the bottom bracket. For this set of brackets, we have intentionally chosen not to use spacers but to install the bottom brackets in such a way to give enough space to insert and remove the gate even with the skirtings.
Once you are done with the Top Wall Bracket, snap back your Retract-A-Gate and follow the steps here to install the bottom bracket:-
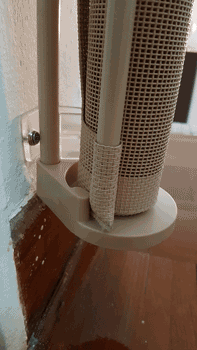 Align to Brackets Vertically. Clip another bracket onto the reel side bar. Make sure that the bottom bracket opening faces the same direction as the top bracket. Slide it to roughly align with the bottom hole of the gate. Use the spirit level on the reel side bar to make sure the gate is standing vertically upright. This will make sure the 2 brackets are directly above each other.
Align to Brackets Vertically. Clip another bracket onto the reel side bar. Make sure that the bottom bracket opening faces the same direction as the top bracket. Slide it to roughly align with the bottom hole of the gate. Use the spirit level on the reel side bar to make sure the gate is standing vertically upright. This will make sure the 2 brackets are directly above each other.- Adjust Bottom Bracket to Cater to Skirting. One option to cater to skirtings is to use spacers (see 2nd & 3rd set of brackets for examples). Alternately, because the Retract-A-Gate provides quite a bit of leeway in terms of vertical positioning of the wall brackets, it is possible to position the bottom bracket high enough in this case to provide enough clearance to still insert and remove the Retract-A-Gate easily into this set of brackets despite the skirtings. Mark the holes to be drilled.
- Drill & Prepare Holes. Similarly like the previous step. Drill the holes and insert screw anchors to prepare the holes.
- Install the Bottom Bracket. Once the holes are drilled and prepared, install the bottom bracket and the installation for the 1st set of brackets are done.
Once the 1st set of wall brackets are done, you can repeat the Steps Two & Three to install as many sets our brackets as you like. The wall brackets are universal afterall.
In our scenario, the 2nd set of brackets are the ones across the bedroom doorway. Similarly, this wall has skirtings. We also discovered that the wall is not even. We decided to use the spacers to cater to both the skirtings and the uneven wall. As you can see below, the top bracket uses 3 spacers while the bottom bracket uses only 2 spacers. This helps to cater to the unevenness of the wall.
All Done! Nice & neat. Now we have used one 52″ Retract-A-Gate retractable baby & pet safety gate to cover 2 openings. One doorway and one top of stairs. Best of all, it is so low profile that you wouldn’t notice it when it is not in use.
